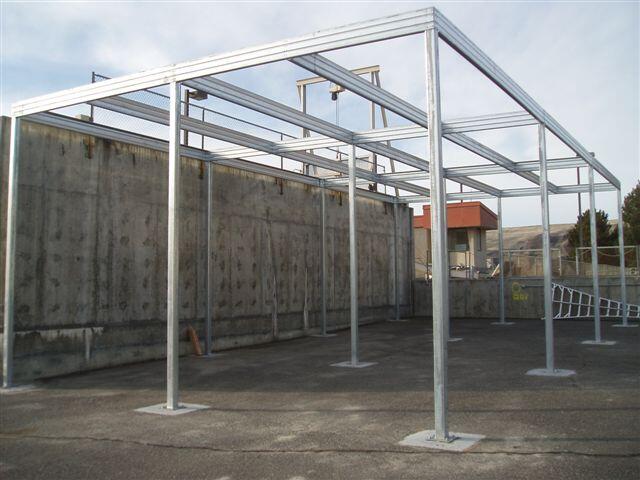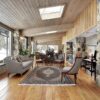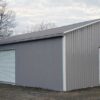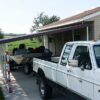
This post-and-purlin frame system was installed in Washington state. Individual concrete mounts anchor each tubular steel supporting column. This custom-sized single-slope structure is to be used as a shade canopy frame. Metal panels will be installed on its roof, to shelter equipment from rain and sun. Steel carports and shade covers of this type can be custom designed and engineered to meet your specifications and needs.



