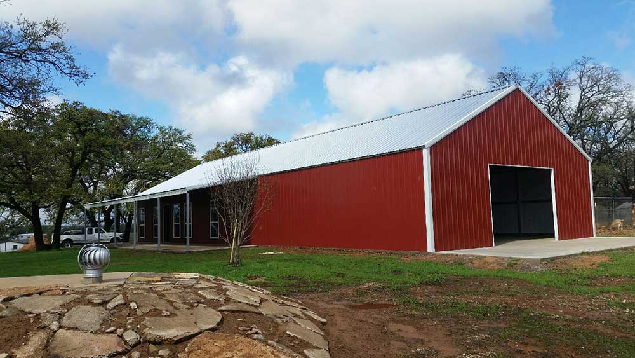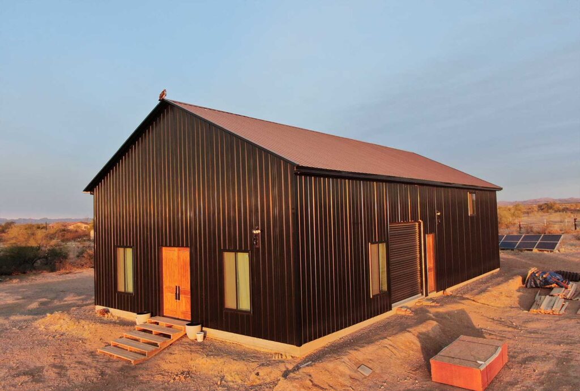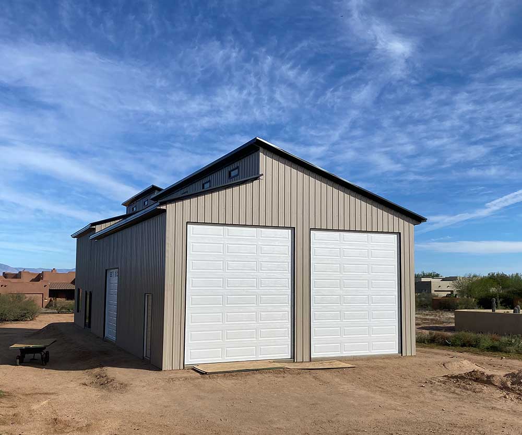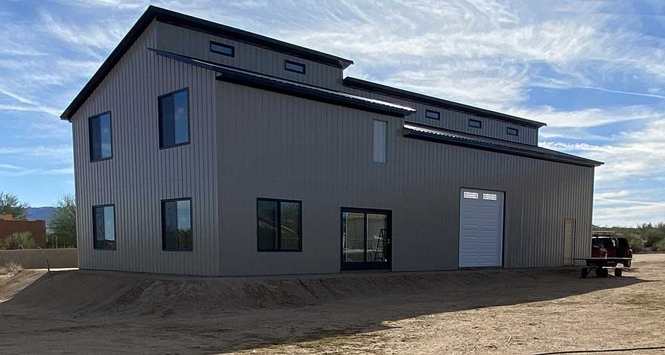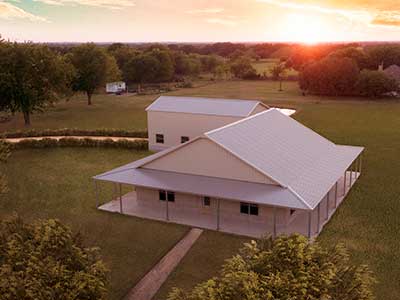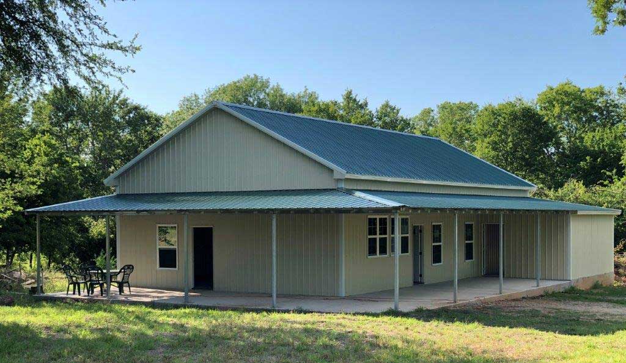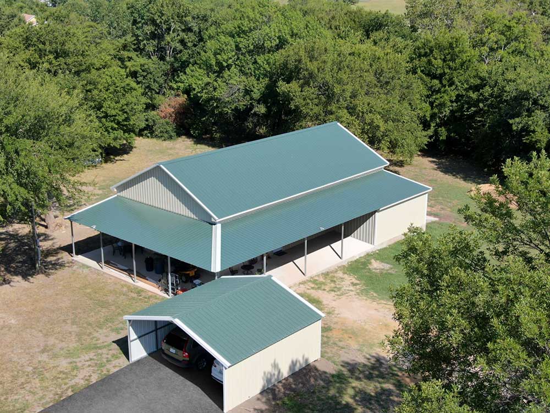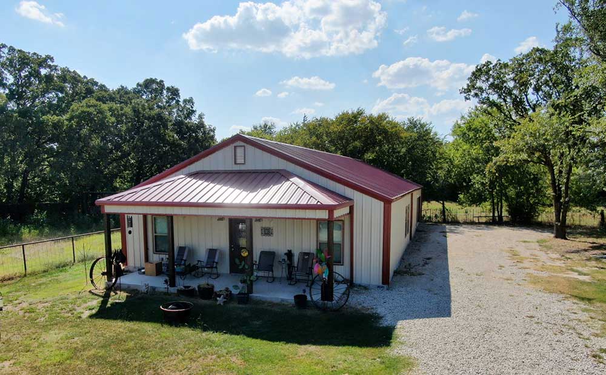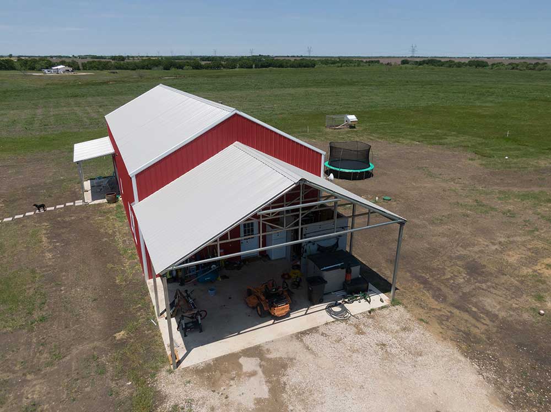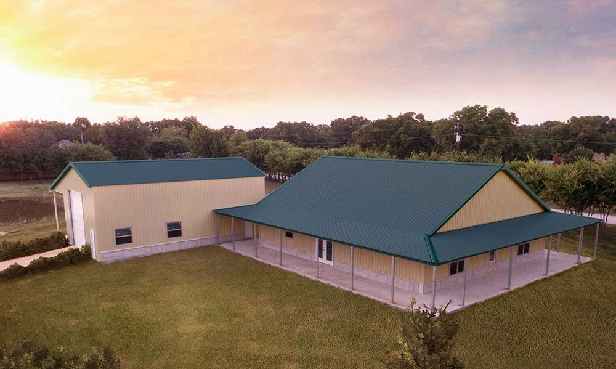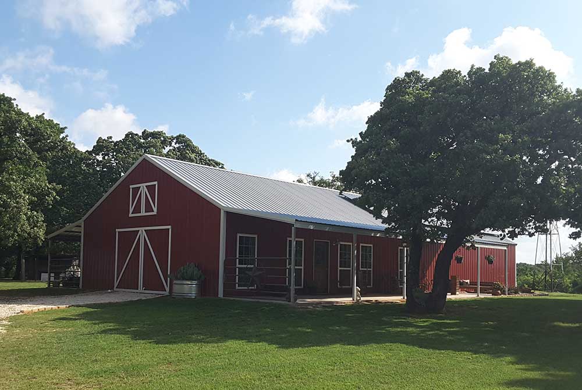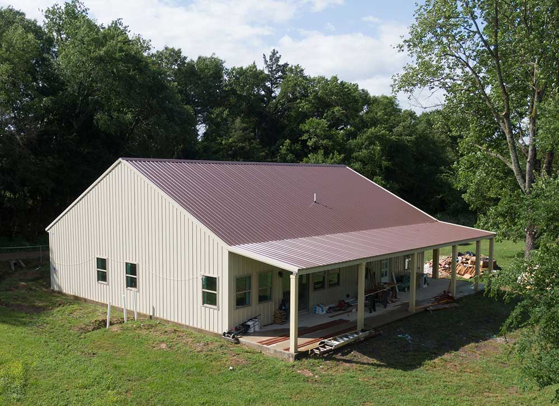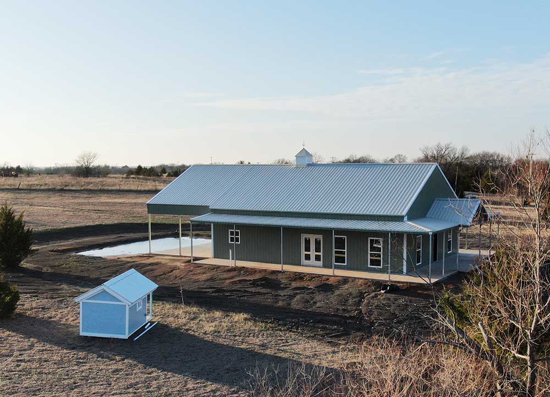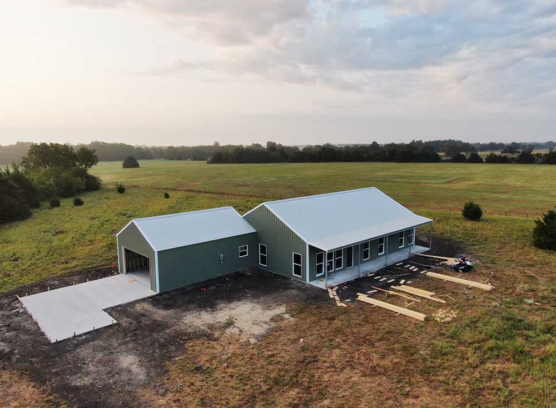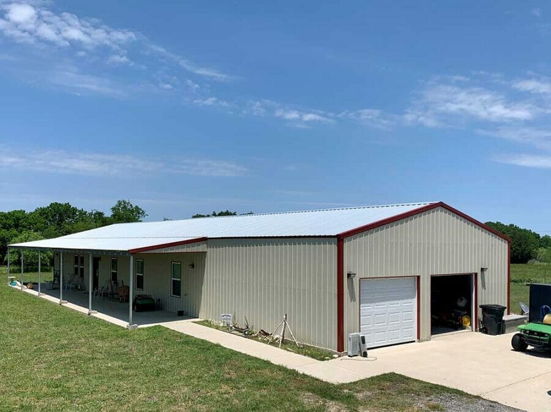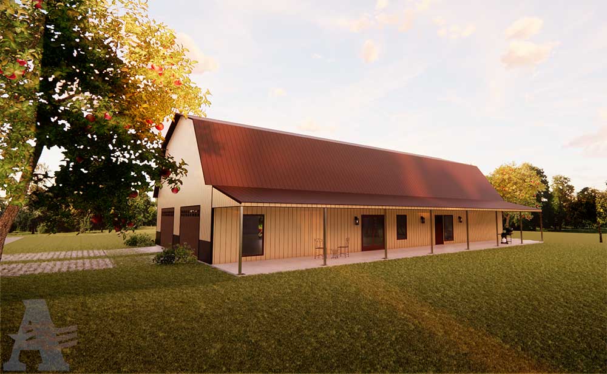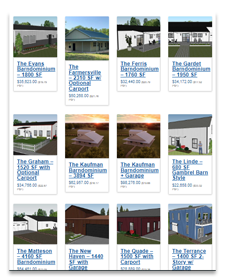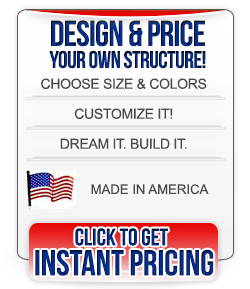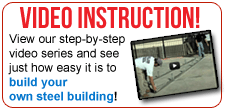The barndominium is a case of everything old being new again. This housing style is all the rage now for rural properties, but they’re not as new as the home improvement / decorating shows suggest. Season three of HGTV’s “Fixer-Upper” made people take note of barndominium homes. For example, Waco’s Magnolia Homes converted a barn into a stunning five-bedroom family home, and for good reason!
Even before the barndominium became a trend, they were the ultimate in live-work spaces. Back in the day, they were a historical necessity when families lived off the land and supplemented their lifestyles with good, honest graft around the homestead, like blacksmithing or making artisanal foods like cheeses.
Today, how we work and live has changed, but many people are returning to lifestyles where a functional “working” home is integral to their success.
Back Up – What’s a Barndominium?
In essence, a barndominium is a live-work space, a space big enough for both a family home and a workshop or large garage area, where the homeowner works on their passion or their livelihood.
They largely began as farm-to-home conversions, but obviously there’s a finite source of old barns available to convert. There are also return-on-investment considerations for converting old utilitarian livestock buildings into modern family homes, never mind the challenge of making them healthy and safe to live in.
Traditionally, barndominium kits, or the shell kits, use a simple rectangular layout, allowing total flexibility for interior floorplans. This flexibility is a big draw, as is the openness. High, vaulted ceilings are common, and so are steel-frame buildings.
A Long History Without the Barndo Name
Some say these building styles go back to ancient housing needs, especially in places like Northern Europe, with harsh climates and punishing winters. It was common for families to need to overwinter their livestock in their homes, to keep them healthy and alive through to spring. There’d often be a stable on the main floor for valuable livestock and family living quarters above.
But here in North America, the first documented use of the term “barndominium” appears to have been in 1989, when the New York Times had an article about a Connecticut living compound designed for horse lovers, where 10 homes would share an equestrian complex in the center of the compound.
The witty headline stated, “At ‘Barndominiums,’ Home is Where the Horse Is.” Equestrian-centered housing compounds may not have caught on, but the term ‘barndominium’ sure did!
But Why Are They So Popular Now?
If you’re thinking “people don’t need horses in the living room these days, so that’s obviously not why barndominiums are popular,” you’re right.
Like many things, we think barndominiums are popular for a few reasons. The flexibility mentioned earlier, that’s phenomenal, for starters. Why have struggle to accommodate your work-at-home business in a home that doesn’t work for you, when you can build a barndominium designed around all your work-life needs, in a setting you love?
That’s a good start, but then there’s the LOW price tag. For a complete building shell, investors are looking at a price of about $17 per square foot**.
Our DIY-heavy customers get a lot of it done on their own and have often brought in their build, including everything from light switches and doorknobs to glazed windows, for about $55 per square foot, all-in**. Considering that a new home sells for upwards of $250 per square foot in some areas, this is a great deal.
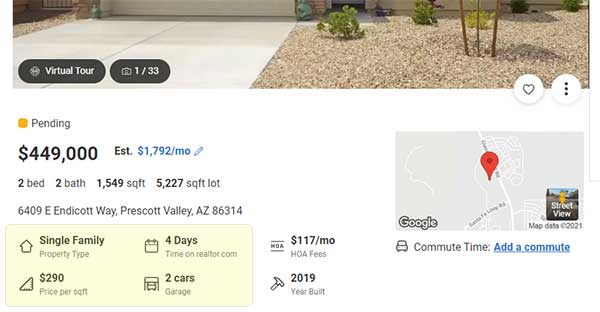
While traditional homes in the USA cost $290psf or more, you can get a FINISHED custom barndominium done for $60psf (DIY) to $150psf (Custom built).
** Note that prices mentioned in this article have most likely gone up due to the supply and demand problems that the United States is experiencing in late 2021.
If you’re not the DIY type, you can hand the job to general contractors, put your feet up with a beverage, and watch the toil unfold for somewhere between $90 to $130 per square foot, depending on the complexity and the quality of materials in use.
Popular Characteristics of the Barndominium
Possibility, flexibility, adaptability – these are the hallmarks of great barndominiums. Ideally, they’re custom-built with the homeowner in mind – from how they like to relax through to their work-life requirements. Here are a few factors fueling the barndominium trend:
- Available as kits, all-in building costs are incredibly attractive
- Simple-looking exteriors can be deceptive; inside, they tend to have high ceilings, airy interiors, and enviable light
- Often constructed from metal frames and even metal panel exteriors, these homes need little maintenance, allowing homeowners to forget about things like structural pest infestations, frame rot, or needing to paint the exterior every 5 to 10 years
- Engineered to be safe in storm-prone regions with high winds, threats of wildfire, and large snow loads
- Metal structures can lower energy costs when done right (and we’ve got tips for that, too – not to mention our metal roofs are great for solar panel arrays)
- Insurance rates can be lower thanks to wind-resistance, fire-resistance, and other durability factors with metal-framed homes
- Great custom floorplans can mean enjoying the protection of modern engineered metal-frame construction while retaining rustic charm
So, What Does a Barndominium Look Like?
Well, what do you want it to look like?
Generally, the main thing they have in common is a large rectangular building. How large? That’s dictated by your desires and your budget.
After that, it’s all about your tastes, your needs, and how you can best live your life at home.
Using a barndominium kit from Absolute Steel means you get the metal-framed building and, if you opt for them, the exterior metal panels, and roof. (Of course, for longevity, durability, price, upkeep, and safety, all-metal exterior is the way to go.)
Design-wise, what do you want? A wrap-around porch? Done! Draw it up. A spacious loft upstairs for your office or a family reading room? Okay. Put it in your designs. Large, well-placed windows to make the best use of sunlight year-round? Sketch them into your blueprints, then.
That’s probably the toughest part of building a barndominium – making choices. It can be downright intimidating for some folks, hence why having design help can be beneficial for features you may overlook. After all, every window, every door, every nook and cranny, they’re all up to you.
Barndominium Pictures
Absolute Steel: Your Barndo Best Bet
Barndominiums might have only really started trending 5 years ago, but we’ve been making the kits for Texas and beyond since 1999. From engineered plans to organized, delivered bundles, we’re your one-stop shop for your dream country home (even if it’s in the city).
- Made with 100% all-American steel, with up to 67% recycled steel, and fabricated by our team right here in the USA.
- You can count on quality and durability when you buy our kits – band count on them being competitively priced.
- Our shell kit comes with the steel frame, all the door and window frame-outs, metal paneling, and even all the hardware needed in assembly.
- We’ll deliver it right to your build-site in clearly-marked packages that are organized and easy to use in order of installation.
And flexibility really is the watchword in our barndominium kits. As much as we love steel exterior panels, metal roofs, and metal wall framing, we know some people love wood, other folks love brick, and on it goes.
That’s why you’re under no obligation to use a metal roof or metal exterior of any kind. All our kits can (and do) work with wood-framed walls or any kind of external cladding you desire and it will not affect our warranty on the steel frame.
Speaking of no obligations, give us a shout if you’ve got more questions. It’s a big topic and a big decision, and we’re here for you.

