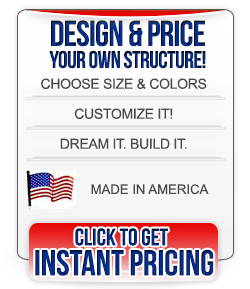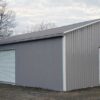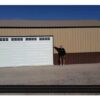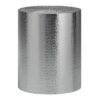ABSOLUTE STEEL maintains its own engineering department that works with licensed engineers to meet the requirements of your project. Should you require engineered plans for in order for your building department to issue a building permit we can supply you with what you’ll need:
- Signed and sealed drawings by a licensed professional engineer registered in your state.
- Structural calculations, signed and sealed by professional engineer, showing that the structure meets or exceeds their Design Load Criteria (Snow, Wind, Seismic Zone Loads)
Note that all our plans include your Concrete/Foundation Plan. Most plans offered by other companies do not include this — if not going with Absolute Steel, verify this before spending your money.
In general, compliance with your local building codes is your responsibility.
Many of our customers do not choose to obtain permits, even though we always inform them that anything that is affixed to the ground normally requires a building permit.
At minimum, we suggest that you observe property setback regulations so you do not erect the structure in a location that violates local regulations (and so might attract official attention and possible penalties).
Obtaining a permit after the fact is not much trouble if you properly anchor and assemble your building. Just be sure to document with photos anything that is not easily seen such as footing depth, rebar placement etc.
Always abide by lot line setbacks and required distances from other buildings. Relocating the structure is an unnecessary hassle that can easily be avoided with a bit of due diligence at the start of your project.
In some cases, we’ve sold structures to out-of-state customers who have then gone to their local building departments and found that submitting just our assembly instructions was adequate for permitting purposes.
If you don’t plan to apply for a permit before building, it’s a very good idea to at least take photographs showing the depth of your concrete caissons, or footings and floor. Include a clearly-visible measuring tape in your shots, so measurements are well documented. You should also take photos of steel reinforcing bar (rebar) properly in place in your footings, before concrete is poured.
Visit our concrete / foundation information page for advice on what is recommended by engineers for our building and carport / canopy products.
Permitting and/or Design Review Fees
Some customers have had to pay in excess of $800 in municipal fees for both design/plan checks and building permits. Others have said their costs were less than $100.00.
Cost of Original Engineered Plans
Engineering costs can vary depending upon your structure type and location. Generally speaking, for most standard structures our current rate schedule is as follows:
- CARPORTS = $1200.00
If you are unsure what “standard” means, we refer to a standard structure as a basic free-standing carport. These make up most of our sales. You can get online pricing on these in our instant quotes page. Custom or non-standard include carports where the client needs special requests such as unequal support beam heights, custom sizing, connections to existing buildings, angled structures, special design load needs, etc. *Talk to a sales rep if you are unsure what category your structure falls in or if you would like a quote on engineering for a custom structure.
We include one free revision with your purchase of Engineered Plans. After the one free revision is used, we charge $100 per revision.
California Customers Important Note: California having its own unique regulatory environment has its own engineering policies. Plans for California locations will usually cost slightly more than the above rates. If you have commenced or finished construction without engineering or a building permit and subsequently cited for not obtaining a permit, Absolute Steel reserves the right to NOT supply engineered plans and structural calculations or to modify the pricing for such.
We are not in the business of selling plans for a profit. Our fees represent what we are charged for engineering services and signatures (which indicate the engineer’s assumption of liability for any inaccuracy of his/her calculations).
Before Ordering Plans
We have no desire to sell you plans that you won’t actually need.
Before ordering engineered plans, you need to check with your local building department and verify that they will allow you to put up your building on the spot you’ve chosen. Every Building Department or Planning and Zoning Department has certain rules about “accessory structures” – which is what they usually consider our structures to be.
Two very important items to ask about in order to confirm you’ll be allowed to build your structure:
- Property setback requirements (how far away from your property boundary line a building must sit).
- Required distance from other structures.
There’s one more point to check, while you’re talking with the building authorities: ask them for the Design Load requirement for the type of building you’re planning to install. You’ll need these figures when ordering engineered plans.
Remember: It would be useless and a waste of your money to order engineered plans unless you know the local authorities will allow you to build!
Ordering Engineered Plans
Assuming you have checked out the above described items and your placement of the building complies with the regulations, you are ready to move forward with ordering your plans.
To obtain complete engineered plans (including structural calculations), please fill out the Engineering Request Form / Building Order Form. After you’ve filled it out, you can email it or fax it to us. Remember, you must furnish us with all the design loads information (available at your building department) called for on the Engineering Request Form. We cannot order plans from our engineering associates without this information.
Please use the structural elevations on this form to show us unique particulars such as door placement and extra panels (applicable to carports only).
We will then provide you with a more detailed and accurately-scaled floor plan, as well as an invoice for your review. Absolute Steel will not begin work on your engineered plans until your invoice has been paid in full.
Want a Real Person?
Please call us toll-free at 1-877-833-3237
with any questions or quote needs! We are here to help.
Customer service and pricing available from 8:00 am to 5:00 pm Arizona time Monday – Friday.





