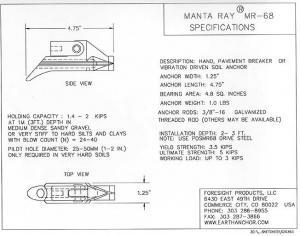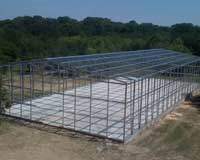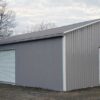When beginning a construction project it is very common to have the notion of not knowing where to begin. The most efficient and informative place to begin your project planning stage is to visit your jurisdiction’s planning and development department. Here you will be able to find the answers to some questions such as,
- What size building can you build?
- Are there specific set back and height restrictions that need to be followed?
- Do you need a foundation with footings under your building?
- How deep must the footings be placed?
- Can you construct it with a slab on grade?
- What code reference is valid and are there amendments, ordinances, standards or interpretations to the IBC (International Building Code) by the local city building commission?
- What are the steps required to obtain a building permit?
Now that you have figured out what size building you can construct, where to put the building on your property and the type of foundation that is required to support it, you can begin applying your building needs to the requirements.
When starting any planning stage,for any job you want to research the building materials being used throughout the project, potential concrete contractors and any grading equipment and fill that may be required on the site. This research informs you on many key elements such as…
- Are these material specifications within my buildings design idea?
- Do you have an apparent understanding of the options and accessories needed and offered?
- Do you have the tools and or skill set to construct the building?
- Are there sub-contractors that need to be scheduled?
A clear understanding of these precautions will not only move the project along faster and more efficiently, but help to ensure you are not caught with unexpected expenses or hold ups during the construction phase that may put you over your budget.
We have reached the point of getting your proposed design idea down on paper. Having a design professional develop a working set of construction drawings is a key role in this process. The design professional will not only provide a set of professional documents that produce a code compliant working building, but assists in making certain you have not missed any information your local plan reviewer may be requiring when he signs off on your plan set to issue a building permit.
For more on engineered plans, see this article.
This is where the information you have obtained from your local building official is key. If the design professional is missing information or has received inaccurate information to pass onto the engineer, it could delay the process a number of weeks.

- Proper code compliance (EX: 2012 International Building Code)
- Wind loading (EX: 90mph)
- Live snow loading (EX: 20psf)
- Correct seismic design zone (EX: zone “D”)
- Structural calculations
- A valid seal from a state registered professional engineer
In addition to reviewing the plans and general notes, the plan reviewer will be examining all of the structural calculations for the building and confirming that they coincide with the plan set and details. All of this required information is available at your local planning and development department, as well as, a building official to answer any questions you may have on your project.




