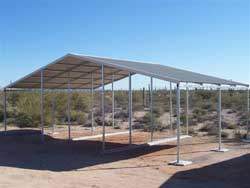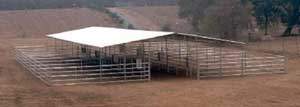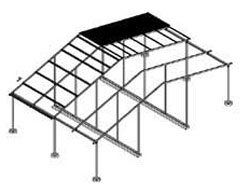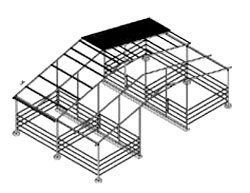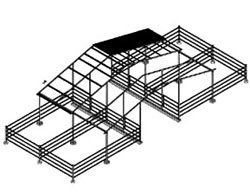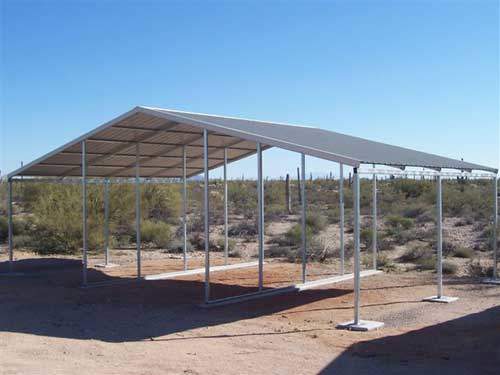Perhaps our most popular equestrian structure, the Continuous Slope with Aisle is designed to be customized by you, with the ability to add your own wall / stall panels where you need. This horse shelter has a larger footprint than the smaller Shed Row, so you will want to ensure that space is not an issue.
The covered center aisle keeps storage items dry and provides a sheltered area to access or tack up your horse. Again, using the ability to place panels to make walls and dividers, you can essentially create your tack or storage area to fit your needs.
Continuous Slope Structure Standard Sizing
- Standard overall size is 38′ wide and 24′ deep.
- Center aisle is 14’ wide.
- Stalls are 12′ x 12′. Standard unit is designed to accommodate four stalls.
- Peak height is 14’ 3” and the roof line drops down to 9’ 6” high at its lowest height which is plenty of height to keep out of the way of your horses.
- Need different sizing? We are the factory and fabricator, so we can certainly create your equestrian structure to fit your specific needs. You can also choose to use multiple base units and combine them to make a deeper structure (in 24′ increments).
Options Available
Note: Images below are shown with only partial roof paneling. This is done so that you can view some of the component details. Unit includes full roof paneling on all models.
Four-Stall Aisle Continuous Slope Main Structure
- Base model
- 38′ wide x 24′ deep
- 4 stalls
- Add paneling for walls and dividers to fit your needs
Four-Stall Aisle Continuous Slope with Corral Option
- Base model with framed corral
- 38′ wide x 24′ deep
- 4 stalls with corrals
Four-Stall Aisle Continuous Slope with Corral & Turn-out Option
- Base model with framed corral
- Includes turn-outs
- 38′ wide x 24′ deep
- 4 stalls with corrals
- 12′ x 24′ turnouts
Technical Specifications
All of our equestrian and livestock structures are built with the same steel frame and panel quality as all of our metal buildings and carports. Use the links below to see technical information on our buildings (a new window will open).
- Steel frame and panel information.
- Engineered plans
- Foundation information
- DIY – Build it yourself
- Warranty: Our frame systems have an industry-leading 20-year warranty. The exterior panels, depending upon which panel you purchase, have a 20 to 30 year warranty against fading, chalking or peeling.
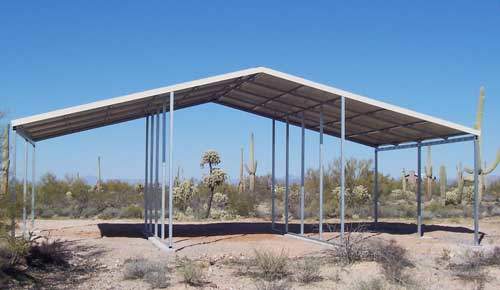
Panels are not yet added to this model.
Call for pricing
Please call us toll-free at 1-877-833-3237
with any questions or quote needs! We are here to help.
Customer service and pricing available from 8:00 am to 5:00 pm Arizona time Monday – Friday.

