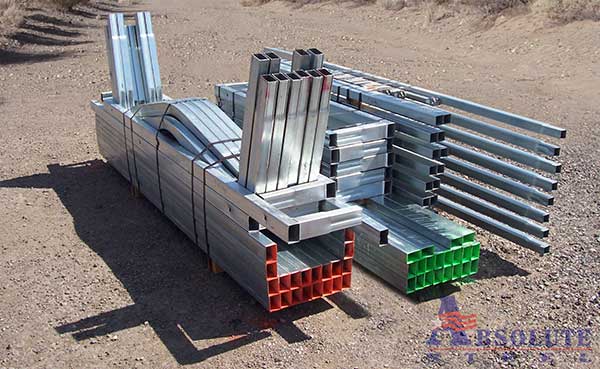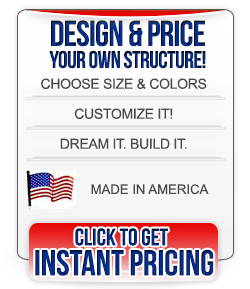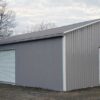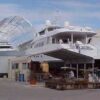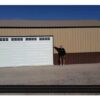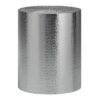Our garage kits always include our exclusive pre-engineered tubular steel frame system. Designed to strict engineering standards and manufactured from top-grade, multi-coated domestic steel, our building frames are second to none. You can literally see the difference.
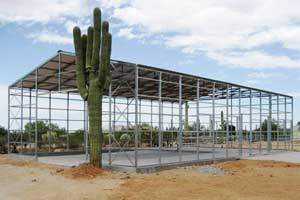
Completed frame system

The same frame with a stucco finish
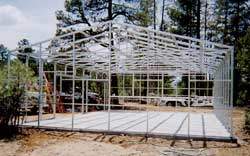
Framing complete
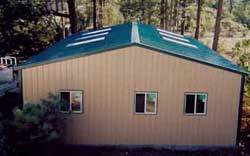
Finished building
Click below to see video on our frame systems
With so much value for your dollar, it’s no wonder our steel building kits are so popular with residential and commercial customers throughout the United States and Canada.
They’re in use by every branch of the U.S. military, as well as countless town, city, county, state, and federal government entities – and our list of satisfied private businesses and residential customers is long indeed.
Just a few of the benefits of our metal frame:
- Cost effective when compared to wood-frame construction.
- Fire resistant.
- Easy to put up. No special equipment needed.
- You can get instant pricing on a structure that matches your specifications, and have it shipped to you ready to install.
- No cutting. No waste.
- You never have to mess with complicated calculations, lists, regulations and codes.
- Corrosion and rust resistant.
- Termite proof.
- Use any kind of siding you want – metal panels, wood siding, stucco, etc.
- Made with US Steel and designed to withstand the harshest environments. Click to see tech details.
The steel frame systems in all of our garage kits are designed to distribute load stresses evenly, throughout the frame.
Neat, Bundled Delivery to Your Job Site
Easy to install frame system designed for the DIY’er
Other building kits are assembled by attaching purlins and girt to a rigid I-beam. This heavy beam bears almost the entire load stress of the building. That’s why it has to be so big and heavy, requiring a forklift or crane to assemble. Absolute Steel has come up with what is a better, more economical solution: Distribute the building’s weight as evenly as possible, over the entire frame.
This has proven completely workable and entirely reliable. It costs far less, is far easier to erect, and requires no cranes or lifts, and there’s no heavyweight foundation to engineer and pour. There are no extra bracing members, and no cross-tie cable-and-turnbuckle system to rig up, just to keep your building upright and square.
A Better Solution
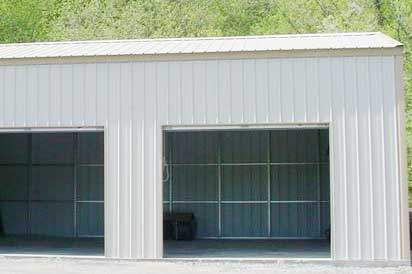
Watch a Building Get Installed
The below video was created and sent to us by a happy customer. Message from the customer who sent it to us: “Attached is my building project. As you can see it is finally finished and turned out great. For all the naysayers I built this pretty much by myself. A 71 year old guy with only some minor help from my wife and a friend once in awhile.“
Exterior finish bonus:
If you are out to make your new building match up or blend in with other buildings on your property or have HOA constraints, ask for our Sierra or Alpine style. The framing in these styles are designed to allow you to sheath your garage in almost any type of finish you desire. Whether you want wooden siding, a rustic log cabin look, stucco or stone, bricks, shingles or shakes, the Sierra or Alpine is your best bet.
Purchasing a Frame Only:
If you’re looking for just a building frame, rather than a full kit including roofing, siding and so on, we’ll be happy to set you up. Just give us a call and fill us in on what you need.
Please call us toll-free at 1-877-833-3237
with any questions or quote needs! We are here to help.
Customer service and pricing available from 8:00 am to 5:00 pm Arizona time Monday – Friday.

