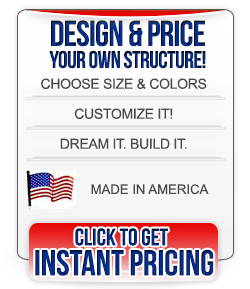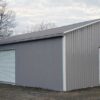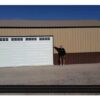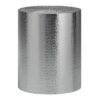Peak Heights (10′ – 30′ wide garages)
Absolute Steel garage kits with widths 10 to 30 feet have a standard roof slope of 3/12 (3″ rise for every foot of horizontal run). The building styles that are the exception to this rule are our Gambrel Barn style and Alpine style garages.
|
EAVE HEIGHT
|
||||||
|
7′-6″
|
8′-6″
|
9′-6″
|
10′-6″
|
11′-6″
|
12′-6″
|
|
|
WIDTH
|
||||||
|
10′
|
8′-9″
|
9′-9″
|
10′-9″
|
11′-9″
|
12′-9″
|
13′-9″
|
|
12′
|
9′-0″
|
10′-0″
|
11′-0″
|
12′-0″
|
13′-0″
|
14′-0″
|
|
14′
|
9′-3″
|
10′-3″
|
11′-3″
|
12′-3″
|
13′-3″
|
14′-3″
|
|
18′
|
9′-9″
|
10′-9″
|
11′-9″
|
12′-9″
|
13′-9″
|
14′-9″
|
|
20′
|
10′-0″
|
11′-0″
|
12′-0″
|
13′-0″
|
14′-0″
|
15′-0″
|
|
24′
|
10′-6″
|
11′-6″
|
12′-6″
|
13′-6″
|
14′-6″
|
15′-6″
|
|
30′
|
11′-3″
|
12′-3″
|
13′-3″
|
14′-3″
|
15′-3″
|
16′-3″
|
Our garages between 10 and 30 feet wide are designed with a standard roof slope of 3/12. That is, the roof rises 3″ in height for every 12″ of horizontal distance. In the chart above, figures in red indicate peak height measurements for 10′ to 30′ buildings with this standard 3/12 pitch.
Since Absolute Steel designs and manufactures its own steel building frames, we are able to offer you roof slopes of a different pitch, if needed for your particular application. Extra charges may apply. For more information on customized design, contact us at 1-877-833-3237.
If your garage’s width will be greater than 20 feet, its framing will include roof support trusses. Clearance height is sometimes a concern in such buildings, since the trusses block the otherwise clear overhead space. If you’re planning to house tall vehicles or other items in your building, be sure to take this matter of clearance into account. To figure our clearance height, take the building’s side-wall height (eave height) and subtract two inches. For instance, if your building is greater than 20′ wide and stands 12′ tall at the eaves, then your clearance height will be 11′ 10″. If it’s a 10’ 6″ high building, clearance under the trusses will be 10′ 4″.
If your building will not have to bear up to any significant snow load, it may be possible to increase the truss height by a few inches, for additional clearance. We’ll be glad to discuss your needs and options along these lines, when planning your building or taking your order.
Special Information for Larger Structures (30′ – 40′ wide)
|
EAVE HEIGHT
|
||||||
|
10′-6″
|
11′-6″
|
12′-6″
|
13′-6″
|
14′-6″
|
15′-6″
|
|
|
WIDTH
|
||||||
|
40′
|
17′-2″
|
18′-2″
|
19′-2″
|
20′-2″
|
21′-2″
|
22′-2″
|
For metal buildings wider than 30’, standard roof slope is 4/12 – four inches of rise for every foot of horizontal distance. The chart above shows the peak heights for buildings of this width, in red.
All of our wider building kits include roof trussing, as discussed earlier. Please be sure to consider this when planning for a building to store an RV or other tall vehicles or equipment. Just give us a call at 1-877-833-3237 to discuss your building and requirements.
Want a Real Person?
Please call us toll-free at 1-877-833-3237
with any questions or quote needs! We are here to help.
Customer service and pricing available from 8:00 am to 5:00 pm Arizona time Monday – Friday.





