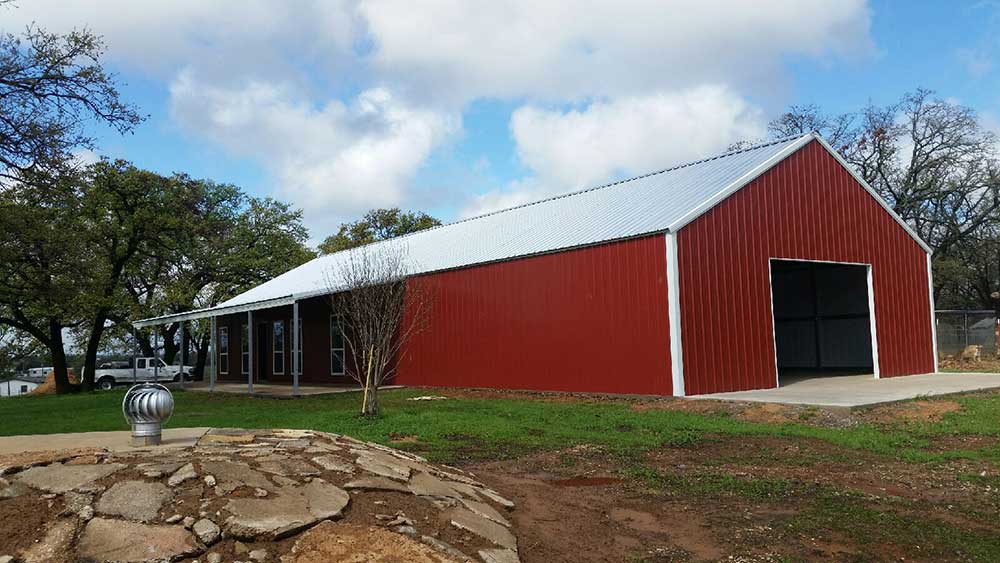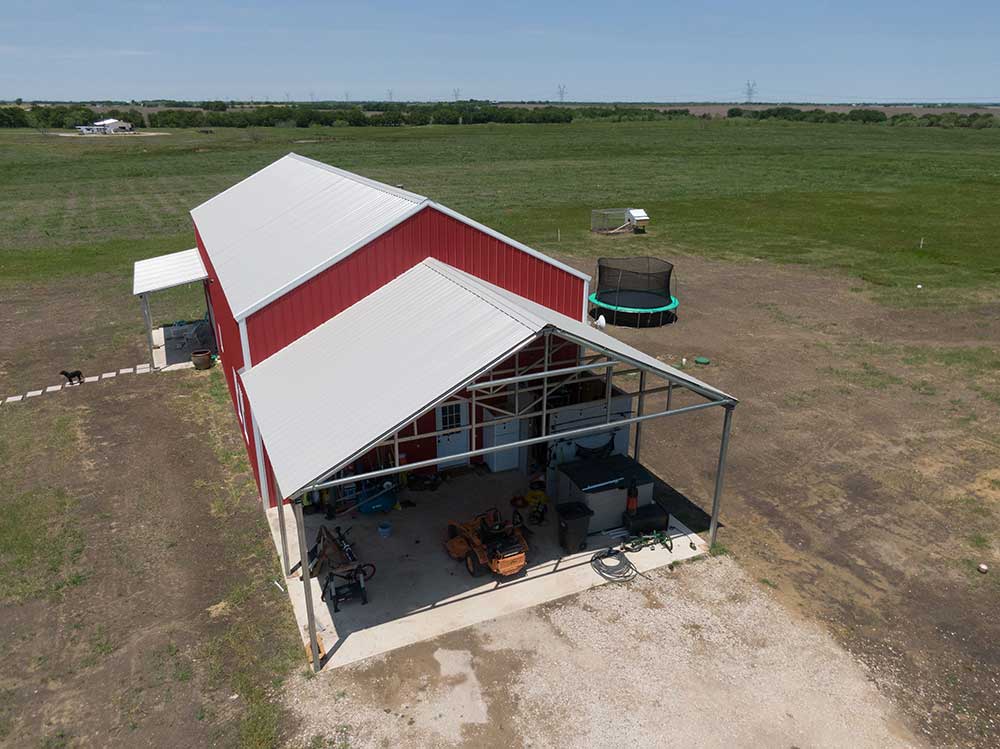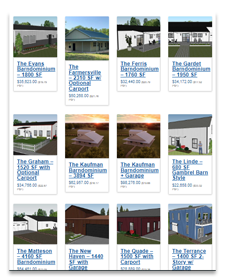So you’re interested in building your own barndominium? We’re here to help. We are a leading supplier of USA-made barndominium shell kits. We supply barndominiums to private buyers and contractors across the Country.

If you’ve spent any time in our DIY customer galleries, you’ll know that there are a wide variety of styles and options you can do with a barndominium. You can really make it look quite residential & homey. Some people even use their own siding instead of the standard exterior metal panel siding, to where there is no difference from a traditional home except the concealed frame inside the walls/ceiling!
Often times, we are asked about the process and what it entails from an entirely “newbie” perspective, so we created this page to try to help those just starting out on their barndominium journey. Please read the below process so you are familiar with the steps and involvement required:
Designing Your Barndominium/Home Kit
Building Size & General Layout
- Figure out what building dimensions you’d like. This might come after you decide how much square footage you want. Once you have your square footage amount, work that into a rectangle/square dimension (our square foot price varies depending on your building size & design). Example: You want a 2000 square foot building. That could either be a 40’ x 50’ or a 20’ x 100’.
- Once you have your dimensions figured out, start thinking about your wall height. Do you want 16’ tall, vaulted ceilings with loft space or would you prefer a modest 10’ tall sidewall single story with enough height to have a comfortable ceiling that you can run ventilation through?
- Now that you have all your dimensions together, do you want any overhangs? If so, would they be on the gable-ends or the eave-sides? How much would you like the overhang to come out and how tall would you like the legs on it?
Frame-Outs
- After you’ve completed the above and have your dimensions decided on, now it’s time to think about exterior frame-outs (single pedestrian door frame-outs, double-pedestrian door frame-outs, window frame-outs, garage door frame-outs).
- Once you have an idea of how many exterior frame-outs you want, now it’s time to decide on the dimensions of your frame-outs. Standard pedestrian door frame-outs are 3’W x 6’-8”H, and our standard window frame-out size is 3’ x 3’, but we are flexible with both if you have a custom size for the windows or doors you pick out.
- We’ll also need to know how wide and tall you’d like your garage door frame-outs if you opt for those as well. Keep in mind, garage doors can require up to 2’ of clearance from your wall height. Example: a 12’ tall garage door near a corner wall or on an eave wall could require a wall height of 14’.
Snow and Wind Loads
- It is a good idea to know the snow and wind load requirements of your area. You can get that information by contacting your local building department.
Keep these maximum measurements in mind when planning your Absolute Steel barndominium frame:
- Max Gable Width: 42’ NOTE: You can expand your length by adding lean-to’s on either eave side of your building.
- Max Sidewall Height: 16’
- No Length Limitations
Pop-outs, dormers, soffits, cupolas, etc. do add to cost so make sure you keep that in mind when designing your exterior shell.
Ideas and Inspiration
Getting stuck on dimensions? Measure your current living arrangements; measure your current master bedroom, now ask yourself, would this be an ideal size? Smaller? Larger? If you are getting stumped, that simple task can help with the sizing of everything.
- Click here to view some floor plans our customers have used on their barndominiums.
- Google search rectangular floor plans.
- Rectangular house plans on Pinterest.
- DFD House Plans – Rectangular.
If you have a budget you need to stay within, feel free to use our quoting tool to get an idea of pricing for your shell size:
Ready? Contact Us.
Once you have your final design figured out, feel free to reach out.
- Arizona & Nationwide shipping: 877-833-3237
Or send it in here:
"*" indicates required fields




