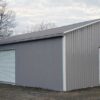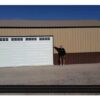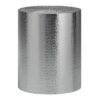Kevin’s DIY Mohave Carport Project 14′ wide x 12.5′ tall
Kevin S., an Absolute Steel customer, logged and photographed steps taken during construction of his Absolute Steel carport. Take a look below. We’ve chosen 30-something select images from his project Flickr album. Click on an image below for larger view plus details as told by Kevin.
1. Carport Kit is Delivered
6. Roof to Wall Connections
9. Securing Carport to Existing Concrete Pad
12. Concrete Pad Not Level
13. Stack of Vertical Frames
14. Vertical Frame to Base Rail Connection
16. First Vertical in Place
17. First Three Verticals
18. Vertical Frames Secured
22. First Siding Installed
26. Lisa Attaching Roof Panels
<< Browse all Absolute Steel customer project galleries


































