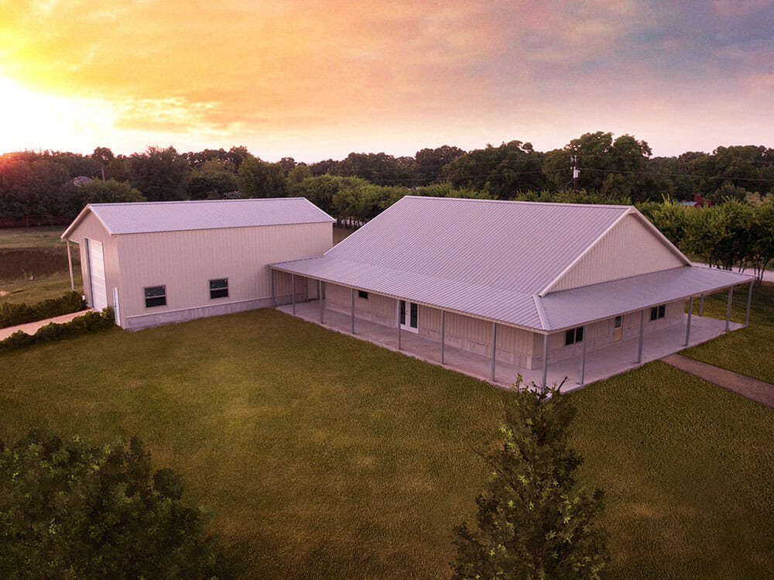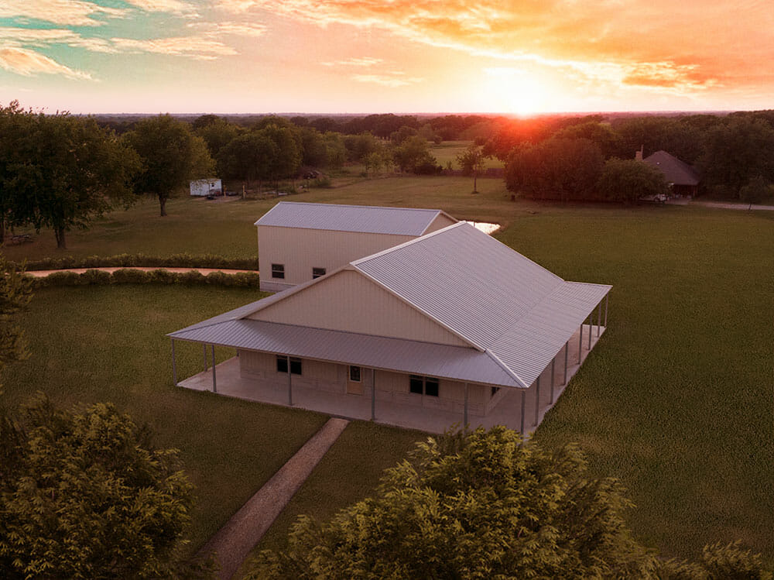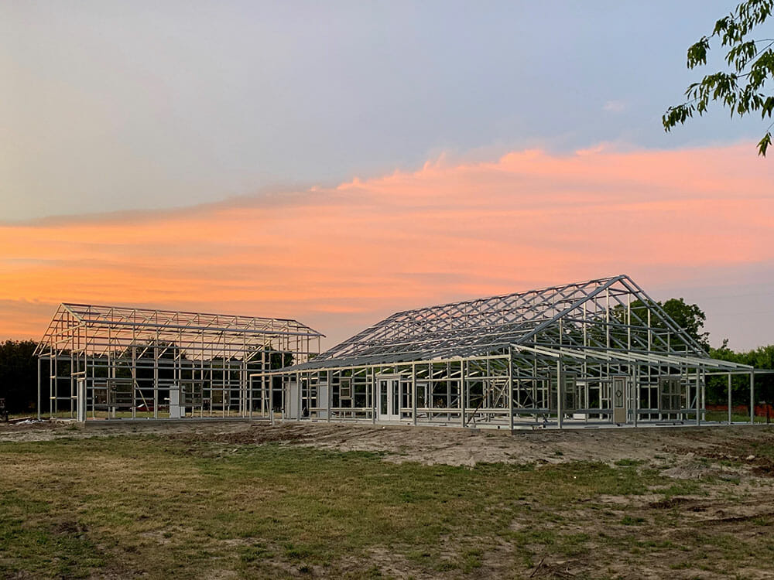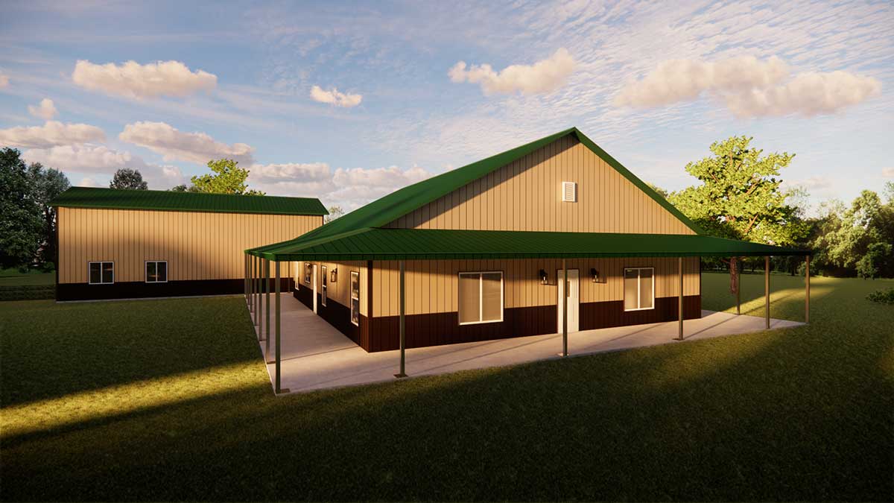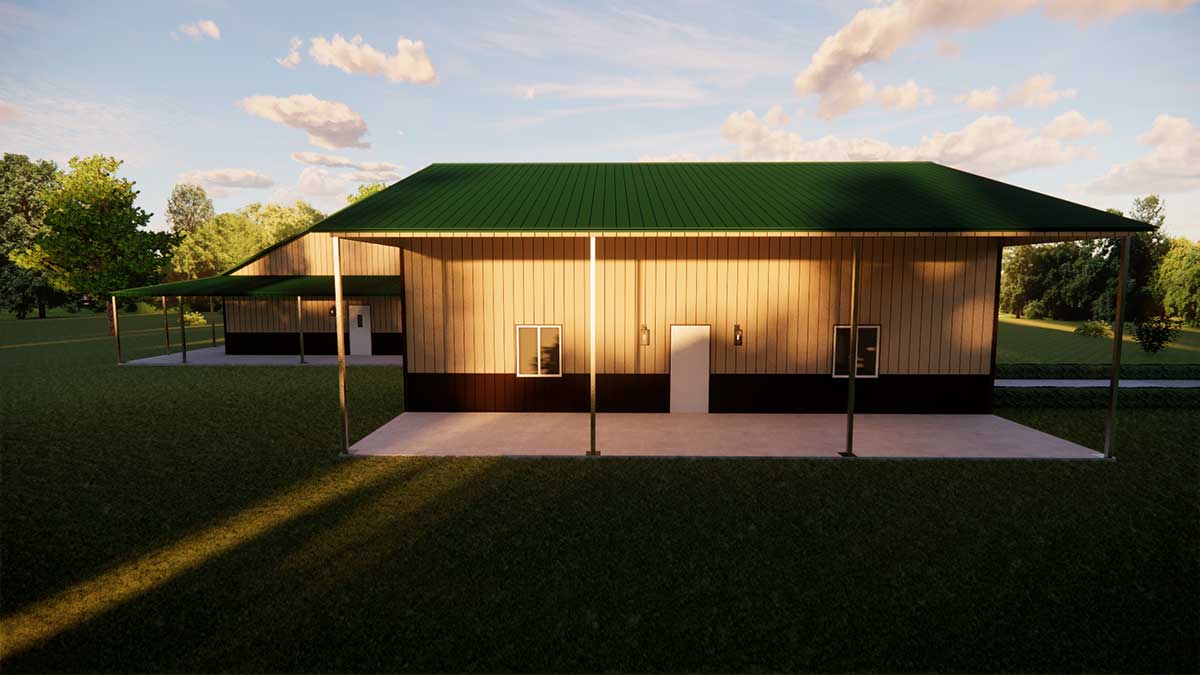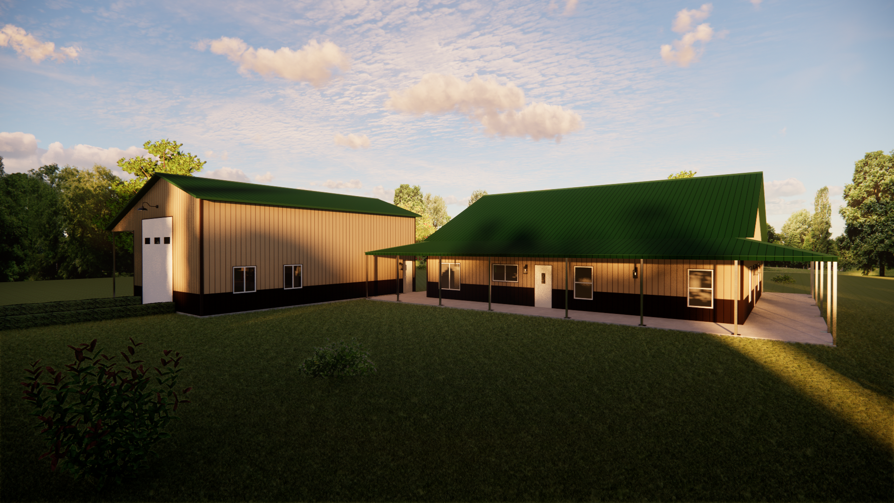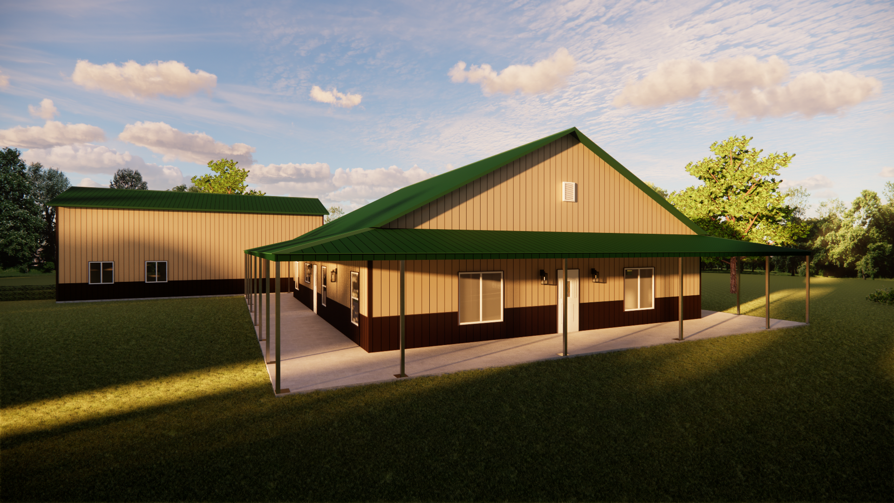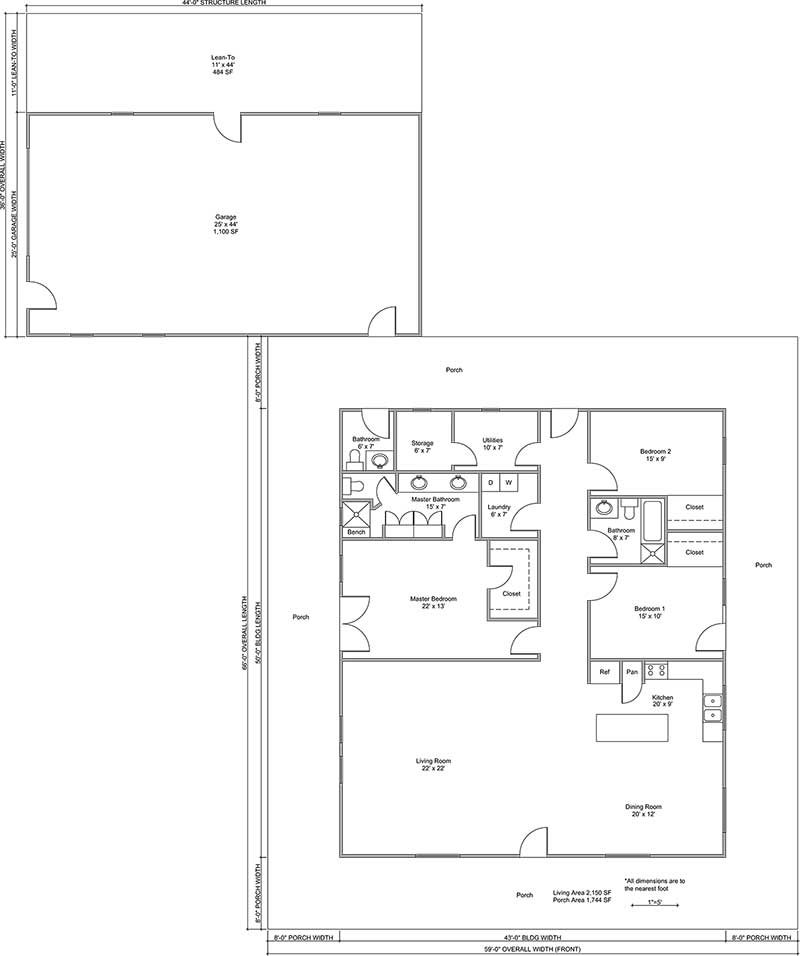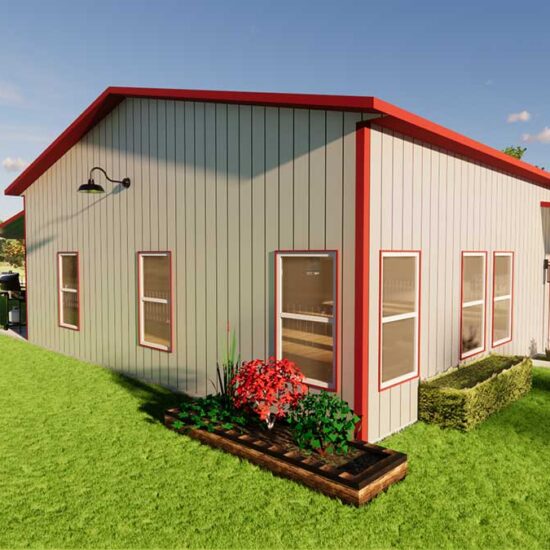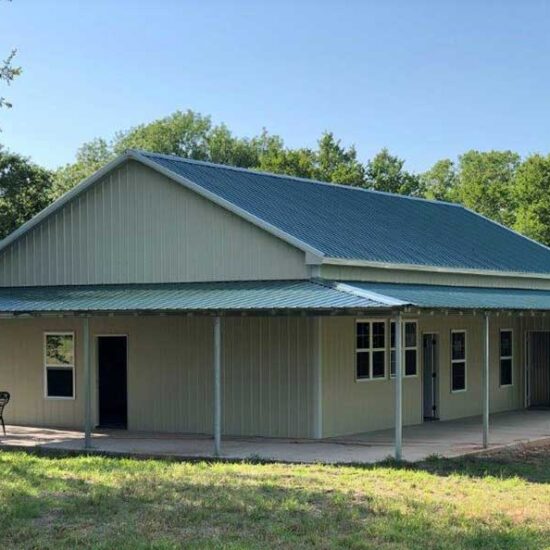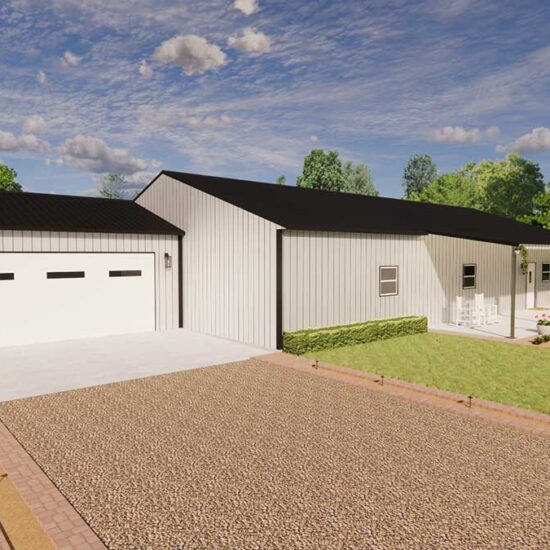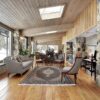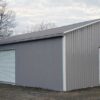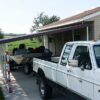When buying our barndominium kits, we offer the add-on option of engineering and engineered plans.
- This includes planning for the foundation.
- The engineering package includes any drawings needed and specifications of materials to be used.
- It also has all structural calculations to give your local building authorities, which prove your structure meets or exceeds all “design loads” unique to your location. We’re talking Design Wind Load, Design Snow Load, and whatever other local standards are required, like Seismic Zone specs.
If you need a building permit, the structural engineering package is meant to meet those requirements.
What Does Barndominium Engineering Cost?
Depends who you’re asking. That local structural engineer you hire might start as high as $2,500, and likely won’t include the foundation designs without an additional “Soils Report” that could set you back by a further $2,000 to $3,000.
We get it done for a fraction of that. Barndominium plans start at $1600, depending on the complexity of the building’s design.
*Note – We include one free revision with your purchase of Engineered Plans. After the one free revision is used, we charge $100 per revision.
Site Plan
In addition to the structural engineering documents, you may need a site plan. This site plan shows that the structure is located within the property’s allowable building envelope. That’ll ensure you’re observing required distances from other structures and lot line setbacks, which are relevant for all kinds of reasons, including that of keeping fire crews and other first responders safe by giving them access.
The site plan is separate from the engineering package and is your responsibility. In general, compliance with your local building codes is your responsibility.
Is Engineering Necessary?
If you’re pitching house somewhere out in the countryside with nothing but wildlife and landscape to keep you company and no one’s asking for a building permit, you probably don’t need engineering plans. If you’re building in an area that requires a building permit, then you’ll need engineering plans for the local building department with jurisdiction over your land.
But here’s the thing. The barndominium is your home and refuge. It’s a huge investment. It’s what keeps you, maybe even your family, safe at night. If you live and work there, it’s even more important you be safe, and your property protected from natural forces.
While we always build to meet or exceed our clients’ local building codes, with no exceptions, engineering plans can sometimes offer even more specifics on hyper-local construction.
Down the line, maybe you sell the building or something dire happens and you need to deal with insurance. Having engineering plans can be a game-changer for insurance replacement purposes and even for resale value.
For its price, our engineering package brings a whole lot of peace of mind and return on investment.
If you don’t plan to apply for a permit before building, it’s a very good idea to at least take photographs showing the depth of your concrete caissons, or footings and floor. Include a clearly-visible measuring tape in your shots, so measurements are well documented. You should also take photos of steel reinforcing bar (rebar) properly in place in your footings, before concrete is poured.
Visit our concrete / foundation information page for advice on what is recommended by engineers for our building and carport / canopy products.
Municipal Permitting and/or Design Review Fees
Some customers have had to pay in excess of $800 in municipal fees for both design/plan checks and building permits. Others have said their costs were less than $100.00.
Understanding What You Might Need
We have no desire to sell you plans that you won’t actually need.
Before ordering engineered plans, you need to check with your local building department and verify that they will allow you to put up your building on the spot you’ve chosen. Two very important items to ask about in order to confirm you’ll be allowed to build your structure:
- Property setback requirements (how far away from your property boundary line a building must sit).
- Required distance from other structures.
There’s one more point to check, while you’re talking with the building authorities: ask them for the Design Load requirement for the type of building you’re planning to install. You’ll need these figures when ordering engineered plans.
Remember: It would be useless and a waste of your money to order engineered plans unless you know the local authorities will allow you to build!
Okay, How Long Does It Take?
Lead time for us to get your plans drawn and signed is generally 1 to 2 weeks. From there it’s up to your local building department as to how long formal approval will take.
When engineering is required for your building permit, the big factor affecting timeliness for completion is the back-and-forth stuff that’s inevitable with local plan reviewers in your regional building department.
Some of these reviewers are easy to work with, some are an ordeal. Who’s on the other side, and their backlog, is completely out of our control.
We’ll get the ball rolling as quickly as we can – usually with our drawings being submitted for review by the engineering companies within 10 days. After that, it’s all up to the hands of fate. The more time you spend chasing down engineers for updates, the more time it takes them to get it done.
We ask our clients to be patient. We trust the companies we work with, and you can too.
Still, we’ll try our best to help where we can. If you have questions or concerns, we’re always one call away.
Ordering Engineered Plans
Assuming you have checked out the above described items and your placement of the building complies with the regulations, you are ready to move forward with ordering your plans.
To obtain complete engineered plans (including structural calculations), please fill out the Engineering Request Form / Building Order Form. After you’ve filled it out, you can email it or fax it to us. Remember, you must furnish us with all the design loads information (available at your building department) called for on the Engineering Request Form. We cannot order plans from our engineering associates without this information.
Please use the structural elevations on this form to show us unique particulars such as door placement and extra panels (applicable to carports only).
We will then provide you with a more detailed and accurately-scaled floor plan, as well as an invoice for your review. Absolute Steel will not begin work on your engineered plans until your invoice has been paid in full.

