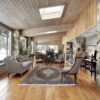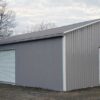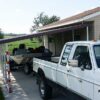Roll up doors may not seem like a big deal. But we think they are one of the important items to consider in your new steel building kit purchase.
One of the more fun parts of designing your own metal building is choosing all the components – but it can get intimidating sometimes. Some choices have big impacts, not just on the budget but on daily function, for as long as you own the building.
Those are the choices you want to get right the first time around. Once of those considerations is your roll up door frame-out sizing and the roll up door that goes with it.
Roll Up Door Opening (Frame-Out) Size: What’s Right for You?
When you choose a bay door size, we frame that into your kit. That space is called a “frame-out”, and that’s the frame section necessary for each window, pedestrian door, or roll up door. The frame-outs are engineered as part of of your building’s structural integrity. We mention this because you want to avoid having to enlarge this spacing later. It can be done, but it’s inconvenient as can be.
Get the largest door frame-out that you think you’ll need now, because later will come with costly modifications.
How you’ll use your bay door area will obviously be a big factor in your choices. For instance:
- What needs to get through that door? Maybe it’s an RV or a tractor. Don’t just measure bumper to bumper, think about everything on the outside, too. From side-view mirrors to anything you might have on top, from antennae, toolboxes, or that canoe you take on every camping trip, it all needs to fit easily through that door. Include it all in your measurements before you order your door.
- Consider future possibilities. One mistake people can make is when they don’t think big enough. For instance, if a homeowner has a camper to park indoors off-season, they’ll often pick a door just large enough to accommodate it. But what if things change and that camper becomes a larger motorhome? Or you add a new AC unit that is just “that” much taller than the original unit? Will the clearance be sufficient?
We fabricate our building kits locally — we don’t make the doors, but we do engineer and fabricate our buildings. The roll up doors that you will use for your bay door frame-out are available in a variety of standard sizes, and we will ensure you get a roll-up door that fits your space.
In fact, door size could impact your building design overall, because you’ll need an eave at least two feet higher than your tallest overhead door.
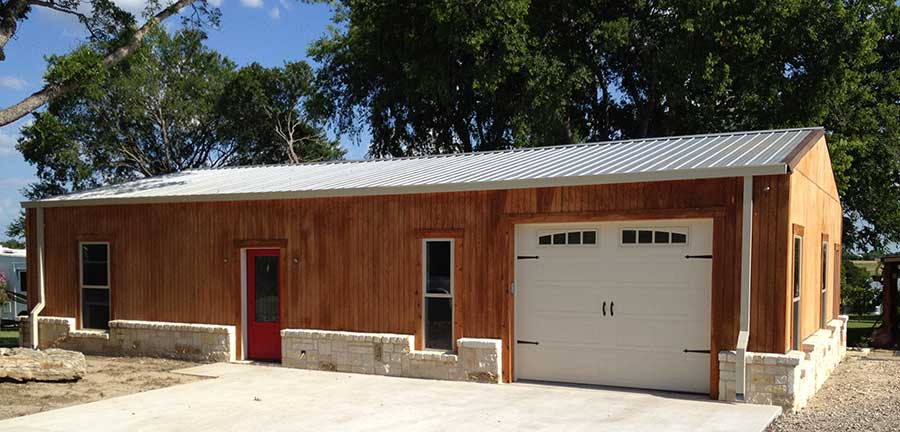
A custom bay door option installed on an Absolute Steel building frame kit. This structure uses a steel frame kit, but with a wood and stone exterior.
Roll Up Bay Door Placement Considerations
A lot of the “where” comes down to basic design decisions.
Maybe you’re creating the ultimate indoor-outdoor common room, where the door is being used as a roll-up wall of windows. In that case, you’ll probably want space on both sides of the door for furnishings, lighting fixtures, or even plants to help create the indoor/outdoor appeal.
If you’re putting the door in a barndominium, then you may want the space as far from your living area as possible, so it’s less likely to bother other folks in your home.
With commercial installations, you may have fewer “where” considerations. It’s often about choosing an efficient spot for vehicle access, or inventory / material drop locations. In fact, many commercial clients will install mirror-image doors on opposite walls, so vehicle operators can drive straight through the building, rather than backing in or out, which has costly margins of error when done repeatedly daily.
Once there’s a general idea of where you want your door, our engineers will “factory locate” the opening with an engineered frame-out and build the frame accordingly. They’ll work out the best positioning for maximum resilience and durability in your building.
End wall locations tend to be the most budget-friendly option. But the overwhelmingly popular choice tends to be placing overhead doors on either end of a building, regardless of whether they’re in the side or end walls.
The Actual Door
Size, of course, dictates much around the door choice, but there are other considerations too – like heavy-duty or light-duty doors. Roll up doors? Garage doors on tracks? What type? Insulated or no?
Absolute steel offers a rollup door with our building kits upon request. These doors are of good quality and work perfectly for most applications. But in some instances, customers want something a little more custom – maybe akin to higher-end garage doors with windows. In those cases we suggest working with a local supplier (note – we still provide the frame-out in our frame kit for the door, but you’ll get the actual door itself locally).
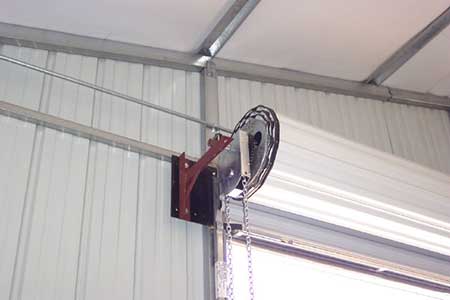
Roll Up Door
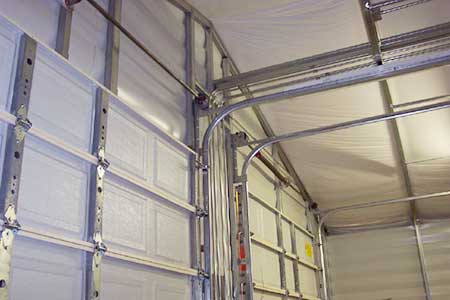
Garage Doors on Tracks
Options Included with Our Standard Building Frame Kit
You can design your building your way. When you get pricing on an Absolute kit, pricing does include one pedestrian door and one roll-up door frame-out.
Standard building pricing includes:
- One (1) frame-out opening for one (1) pedestrian door (3′ x 6’8″)
- One (1) gable-end sectional / roll up framed opening (up to 20′ wide and 14′ tall)
Additional pedestrian door (3′ x 6’8″) frame-outs and window frame-outs (up to 3′ x 3′) are available. Additional roll-up/sectional frame-outs (gable ends) are available. Eave side roll-up/sectional door frame-outs are an additional cost even if this is the only frame-out being requested.
All frame-outs include corresponding trim pieces. Please call for pricing on optional frame-out sizes.

