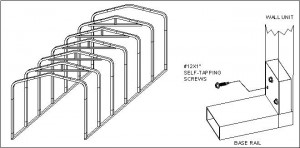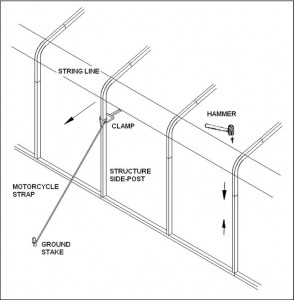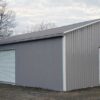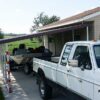With your metal building’s roof and wall frames assembled (and truss bracing in place, if your particular building includes it) you’re ready to set that framing up. Here’s where you see your building’s shell take shape.
SMALLER BUILDINGS
For smaller buildings – 10 to 20 feet wide – you’ll need at least 2 people to do this part of the job. For larger buildings, you may need one or two more. If your building is 30’ or more wide, skip to the next section within this article, “Larger Buildings”.
You’ll need to be able to comfortably reach the building’s peak. That’s from 10 to 20 feet high, for most smaller steel buildings – a height you can reach with a good ladder.
Erecting the roof/wall frame assemblies is a simple proposition:
- Starting at one end of the building, set a frame assembly on the ground with the bottoms of its wall posts (“legs”) close to the risers at the ends of your base rails. (If your building requires truss bracing, remember that the frames at each end of the building do not have braces.)
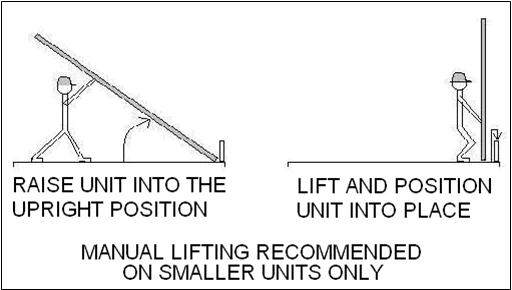
- Raise the frame up until it’s standing vertically.
- Carefully lift the frame a bit higher, maneuver its wall posts into position above the base rail risers, and slide them down into position. Secure the wall posts to the base rail risers with screws.
- Work your way down the base rails, lifting each frame into place.
- Now proceed to the section on squaring up your frame, down below.
Larger Building Installation
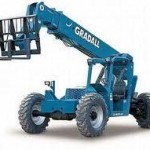
Reach forklifts are available at most rental yards. Many yards will rent by the half day, so you aren’t stuck paying for much more time than you need. Most will also bring the lift to your site, and take it back to the yard when the job is done. In any case, it’s best to wait until your roof/wall frame assemblies are complete and ready to erect, before bringing in the lift – once all the parts are ready, lifting the frames into place is not a long job.
The steps for erecting the roof/wall frame assemblies are basically the same as for smaller buildings – but rather than doing the lifting manually, the reach forklift is used.
- Starting at one end of the building, set a frame assembly on the ground with the bottoms of its wall posts (“legs”) close to the risers at the ends of your base rails. Remember that the frames at each end of the building do not have braces.
- Using the reach forklift, raise the frame up until it’s standing vertically.
- Carefully lift the frame a bit higher. With a person controlling the bottom of each wall post, maneuver them into position above the base rail risers, and slide them down into position. Secure the wall posts to the base rail risers with screws.
- Work your way down the base rails, lifting each frame into place.
- Now go on to the next section, squaring up your frame.
Steel Buildings : Squaring up Your Frame
Before going further, it’s a good idea to check your roof/wall frame assemblies, to make sure they are plumb, square, and that all wall post heights are equal.
- Using a level, check the front and back wall sections to make sure they are plumb.
- Using a level, check at the outside of each wall post, to make sure they are plumb.
If adjustments must be made, do the following:
- Drive a wooden or metal stake into the ground, about 8’ from one side of the building.
- Attach one end of a motorcycle strap or ratchet-type strap to the stake.
- Attach a clamp to the nearest building post, as shown in the drawing below.
- Attach the opposite end of the strap to the wall post, placing it above the clamp.
- Make any adjustments as needed for each side of building.
After you’ve made all needed adjustments and have the building plumb, attach two strings to the side posts from front to back, at the side bend radius, as shown in the drawing. This will allow you to see whether any of the wall posts are too high, too low, or out of plumb. If height adjustments must be made, do the following:
- Starting with one wall post, the wall-post-to-base-rail joint screws.
- Raise or hammer down the post as needed.
- Reinstall the wall-post-to-base-rail joint screws.
- Repeat steps a-c for each wall post that needs raising or lowering.
- Repeat steps a-d for the opposite side of the building.
NOTE: Though this squaring-up step is not absolutely critical to assembling your metal building, it can definitely make a difference in its finished appearance. If any of the wall posts are out of plane with each other by more than 1/4”, it may be visible on the finished building.

